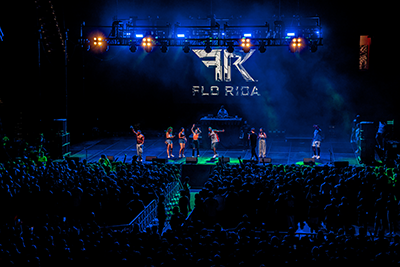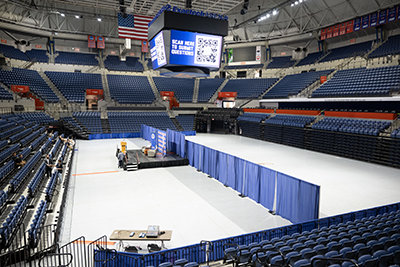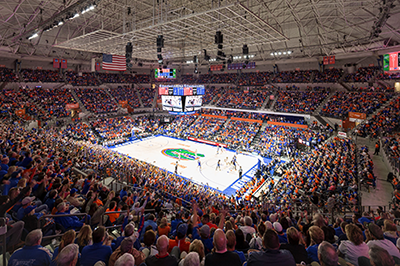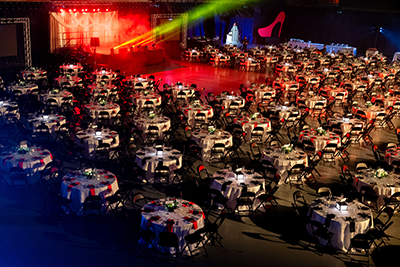Main Arena
Contact Information
For information on renting the center, please contact Jeremy Cynkar at cynkar@ufl.edu. For touring shows, please contact Lynda Reinhart at lyndar@ufl.edu.
Information About the Main Arena
- The roof supports a theatrical grid system. Please contact us for more details regarding the weight capacity.
- Three levels of seating surround the main arena floor which is 14.5 feet below ground level to take advantage of the constant temperature of the earth.
- The O’Connell Center’s flexibility is enhanced by the many pieces of equipment, which can be moved and retracted. The basketball goals, the stage, and the drop-in basketball and volleyball floors are examples of this unique flexibility.
Arena LEVELS
Level 1: Main Arena floor. Loading dock is located on this level.
Level 2: Street Level. Patrons enter the building on this level when arriving for an event and includes the main concourse for seating. Parking is located on this level.
Level 3: Can only be accessed via staircases or elevators within the arena. Includes the 200 level seating for events.
Seating Capacities
With all of the seating in use, the O’Connell Center main arena can accommodate almost 10,500 spectators. In addition, we also can seat people in folding chairs on the main arena floor during concerts or banquets.
Event Capacities
Concerts
Full House (180 degree scaling): 6,200-6,400
In the Round: 10,500

Speaking Engagements
Side-Stage Set: 2,500-3,500
Full House: 6,000-7,000

Athletics
Men’s Basketball: 10,136
Women’s Basketball: 10,136
Volleyball: 10,136
Gymnastics: 9,251
Swim and Dive: 1,005

Banquets
Up to 1,200

Trade Shows
Service Level: 110 (8 ft X 10 ft booths)
Concourse Level (non-Arena): 140 (8 ft X 10 ft booths)
Total Exhibition Booths: 250
Total Exhibition Space:
Service Level: 20,000 sq. ft.
Concourse Level (non-Arena): 25,000 sq. ft.
TOTAL– 45,000 sq. ft.
Entire Building: 276,475 sq. ft.
Dimensions (Main Arena Floor)
Level 1 (bleachers in) — 172 feet x 118 feet
Level 1 (bleachers out) — 130 feet x 74 feet
Heights
Floor to grid: 76 feet, 6 inches
Floor to roof: 118 feet
Floor to Level 2: 15 feet
Multipurpose Rooms
Practice Court
- The practice court is located on Level 2 between Gates 3 & 4.
- The main users of the court are the men’s and women’s basketball team, the women’s volleyball team, and the Dazzlers dance team. It is also rented out for smaller banquets and functions.
Gymnastics Studio
- The gymnastics studio is located on Level 2 between Gates 1 & 4.
- The studio is used by the Gator Gymnastics team.
- This room is used “exclusively” by the Florida Gators Gymnastics Squad.
Dance Studio
- The Dance Studio is located on Level 2 just inside the main lobby.
- The Studio is used by numerous dance groups, in addition to UF Classes, and Floridance, the UF dance company.
- It features a wooden floor covered with special non-skid Marlee mats, a complete wall of mirrors and bars, and privacy curtains.
Orange and Blue Room
- The Orange and Blue Room is located adjacent to the Loading Dock at Gate 4, service level.
- This room is used by UF Classes and Clubs on a regular basis for activities that have included martial arts, fencing, aerobics, dance, and yoga over the years. In addition, it is used for banquets, press conferences, and backstage parties.
- The room is approximately 4,825 square feet.
Pool
Our 50-meter Olympic-sized pool is one of the fastest in the world. The 648,000-gallon pool can be used as two 25-yard courses with a warm-up area in the middle, two 25-meter courses without a warm-up area, or a full 50-meter course, all by moving the two sliding bulkheads to the desired position.
The pool bottom slopes rapidly from five to eighteen feet, which greatly reduces the rebound of waves from the bottom. The extensive gutter system is designed to absorb any water that slaps against the pool’s sides so that there are no waves from which to rebound.
The retractable bleachers can seat 1,005 for swim meets.
There are men’s and women’s locker rooms located just off the pool deck. They can also be accessed from the hallway on level one.
The pool has two one-meter and two three-meter diving boards. There are also two diving platforms; one is five meters and the other is ten.
Auxiliary Spaces
| Room | Size | Arena Level / Location | Capacity | Mirrors | Number of Toilets | Number of Showers | Phone Hookups | Additional Notes |
| Performers’ Dressing Room # 1340 | Small | Level 1 – Zone 4 | 4 | Yes | 1 | 1 | Yes | |
| Performers’ Dressing Room # 1360 | Small | Level 1 – Zone 4 | 4 | Yes | 1 | 1 | Yes | |
| Performers’ Dressing Room # 1350 | Large | Level 1 – Zone 4 | 10 | Yes | 1 | 1 | Yes | |
| Performers’ Dressing Room # 1355 | Large | Level 1 – Zone 4 | 10 | Yes | 1 | 1 | Yes | |
| Women’s General Locker Room | Large | Level 1 – Zone 2 | 42 | Yes | 4 | 8 | Yes | |
| Visiting Team Locker 1 | Large | Level 1 | 16 | Yes | 3 | 1 | No | |
| Men’s General Locker Room | Large | Level 1 – Zone 3 | 27 | Yes | 3 Stalls 3 Urinals | 8 | No | |
| Visiting Team Locker 2 | Small | Level 1 | 6 | Yes | 1 | 1 | No | |
| Visiting Team Locker Room # 1125 | Medium | Level 1 – Zone 1 | 13 | Yes | 2 | 4 | No | |
| Orange and Blue Room | Very Large | Level 1 – Between Zone 1-4 | 324 | Yes | 0 | 0 | Yes | Can be divided with on-site portable partition |
| Practice Court | Very Large | Level 2 – Between Gate 3-4 | 434 | No | 0 | 0 | No | Located on Level 2; Available on a limited basis |
| Center Court Club | Large | Level 2 – Between Gate 1-4 | 150 | Yes | F – 8 M – 2 stalls, 5 urinals | 0 | No | Located on Level 2; Available on a limited basis |
| Dance Studio | Large | Level 2 – Inside Gate 1 | 147 | Yes | 0 | 0 | No | Located on Level 2; Available on a limited basis |
| Florida Room | Large | Level 2 – Inside Gate 2 | 100 | Yes | 0 | 0 | No | Located on Level 2; Available on a limited basis |
Note: There are other areas in the building and on site that may be utilized for various purposes.
The decision to use these spaces will be made on a per event basis.
Rate Card
View the 2024-2025 Rate Card in Adobe Acrobat format »
Acrobat is available here for free if you do not currently have it installed.
Our rate card is intended to give clients an idea of the costs associated with an event. It is subject to change, additional rules may apply, and each event will have specific requirements for staffing levels and equipment usage. Please contact our staff for an actual cost estimate.
Contact Information
For information on renting the center, please contact Jeremy Cynkar at cynkar@ufl.edu.
Tech Pack
Due to heightened security levels, detailed venue information has been removed from our website.
If you require copies of these detailed venue information for legitimate purposes please email our Assistant Director of Production, Tony Clements, at tonyclements@ufl.edu.
In the text of the message, please note the reason for your request.







